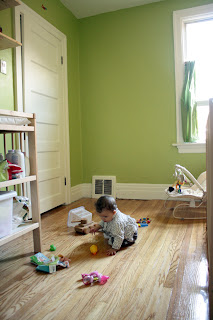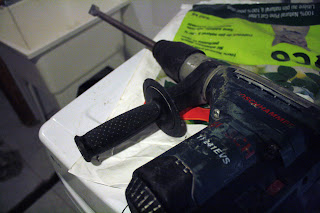(looking in from the kitchen.)
(that window was only chest-high.)
(looking out to the kitchen and the rest of the house.)
The second and sister project to the back room project is the backyard project. This required some (literally) backbreaking work. The goal was to remove the concrete pad that occupied over 50% of the back yard, put in some grass for the little one to run around on, and to landscape and plant a small vegetable garden. Here are some before shots:
These shots speak for themselves. The place looked pretty dumpy this time last year.
So what did we do? First, a lot of demo and garbage removal. Over $1000 in bins and junk removal services for both the back room and the back yard. The concrete removal in the back yard was one of those hellish jobs you'll never forget and never do again. All the cards were against us, as we rented a jackhammer that was way too powerful for my spaghetti arms to hold, so the man of the house had to break it all up himself. I was on-hand for moral support and shoulder rubs. Then, the following weekend was a freak April snowstorm in which we had to haul broken slabs of heavy concrete in a wheelbarrow through the narrow path between our house and the neighbours (scraping knuckles against the brick almost every time) and across the street to where we had our bin parked (illegally, we later found out). Here are photos of that cold, wet, and memorable day:
(me loading the concrete.)
(me unloading the concrete.)
At the same time, we hired a contractor to put in a door and two windows. This is one of those times when our skills as DIYers can only go so far, and it is time to call in the pro's. Thank goodness we did, we lucked out on an awesome dude who had his crew in and out of there in under a week. Here is what the place looked like after he was done:
(light! air! access!)
(concrete removed, new windows and door.)
Next up: the yard and back room get a makeover. Photos to come and the process getting there.
































